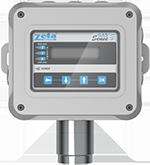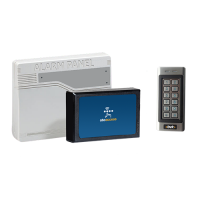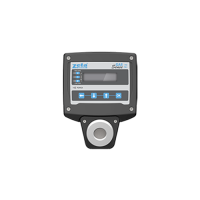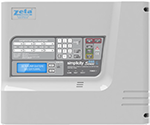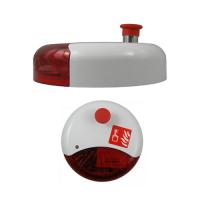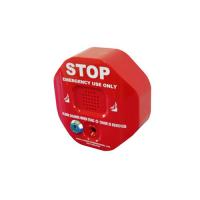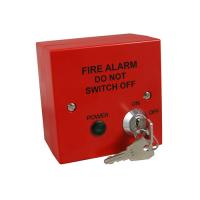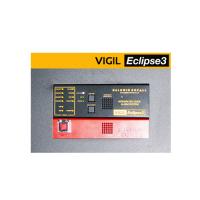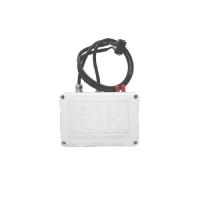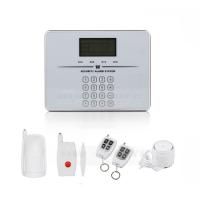Product Specification
| Brand | Evertux |
| Condition | New |
| Warranty | YES |
Product Descriptions
The BS ISO 23601:2009 standard establishes design principles for displayed Escape Plans that contain information relevant to fire safety, escape, evacuation and rescue of the facility’s occupants. These plans may also be used by intervention forces in case of emergency and are intended to be displayed as signs in public areas and workplaces. The Escape Plans shall be designed in accordance with the evacuation strategy of the facility and address the specific needs of the occupants of the premises or part thereof.
Escape Plans are a fundamental complement to safety signs. They illustrate the escape route and building layout and help to educate users of a building in the correct actions to adopt in an emergency situation. Escape Plans shall be located so that they are conspicuous in their environment of use and sited to ensure that they are accessible and readable to the intended user. Escape Plans shall be permanently fixed and are intended to be located:
a) At positions where occupants can learn the means of escape and
b) At strategic points of the escape route:
- On every floor at primary entry points to the building;
- Halls and corridors;
- Near lifts and stairs;
- In every room, e.g. hotel rooms;
- At appropriate congregation points, e.g. cafeterias, office centres, meeting rooms, etc
- At principal junctions and intersections.



 Safe and secure payments using Abraa safe trade systems
Safe and secure payments using Abraa safe trade systems  \
\
